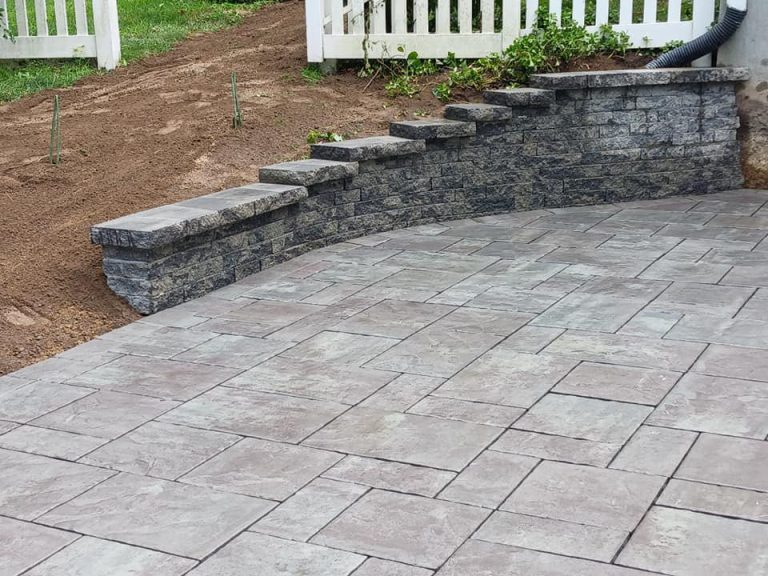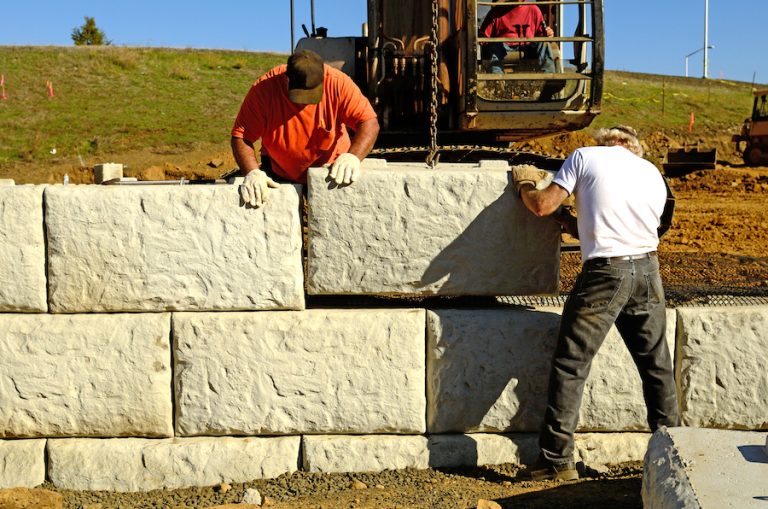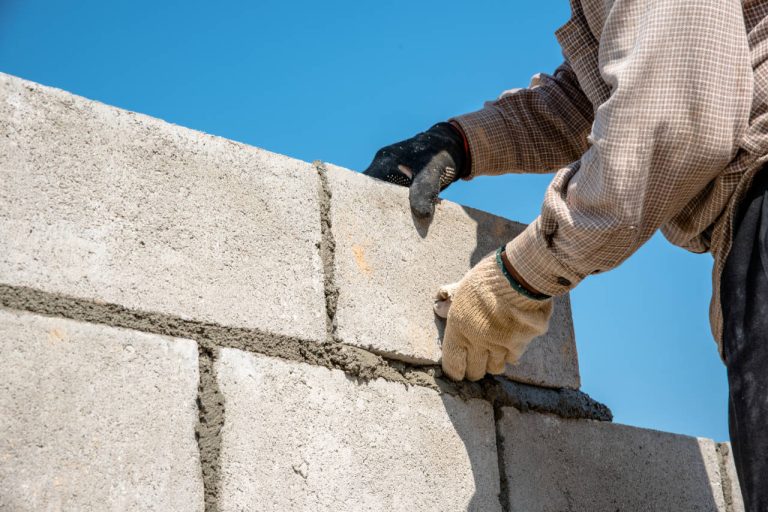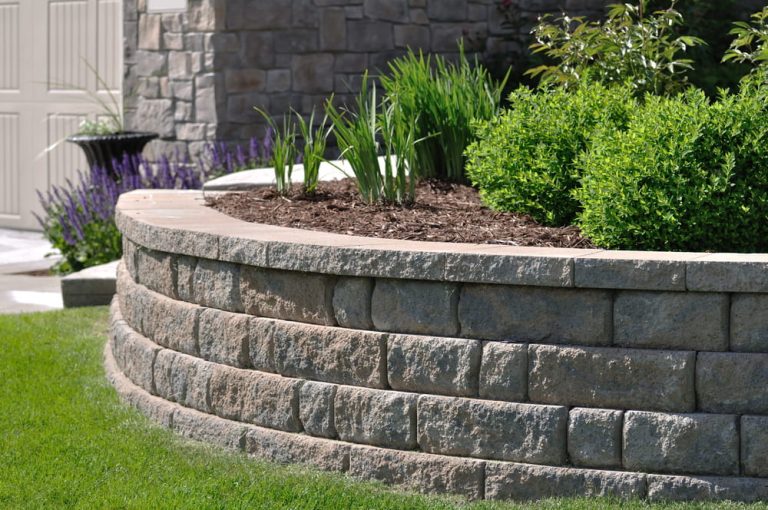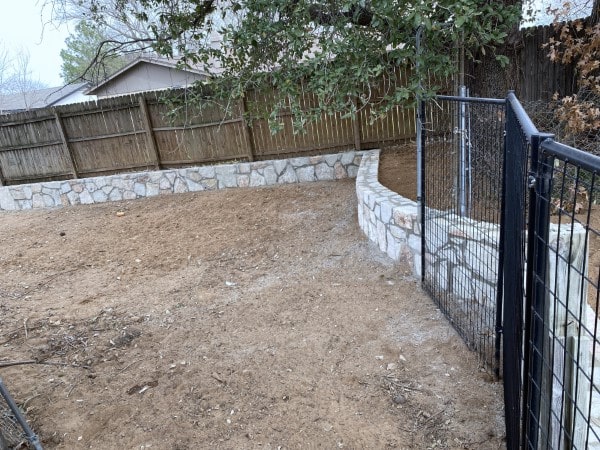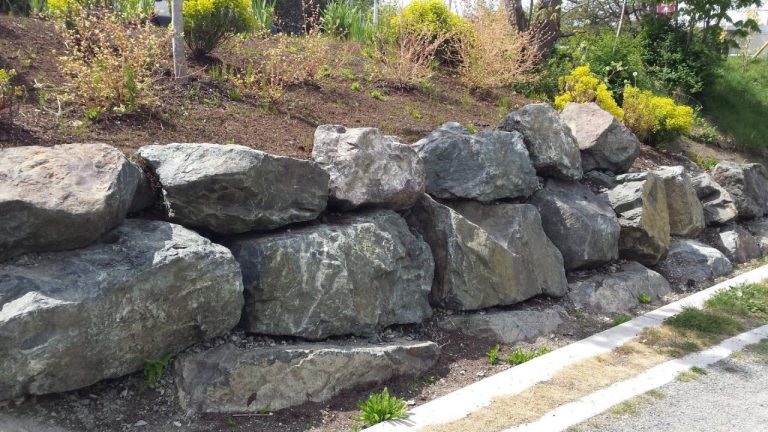Concrete Retaining Wall Contractors Your Expert Guide
Concrete retaining wall contractors are crucial for projects involving these structures. They offer a range of services, from initial design to meticulous installation, repair, and maintenance. Understanding the different types of retaining walls, such as gravity, cantilever, and anchored, is key to selecting the right solution for your specific needs. This guide explores the critical aspects of choosing a reputable contractor, managing project costs, and navigating the legal considerations involved.
From assessing site conditions and soil types to comprehending the nuances of various design approaches, this comprehensive guide equips you with the knowledge necessary to make informed decisions. The detailed breakdown of costs, along with a step-by-step budgeting process, ensures you’re well-prepared for any project. Navigating local regulations and potential legal issues is also covered, helping you avoid costly mistakes and ensure a smooth project.
Contractor Services and Capabilities
Concrete retaining wall contractors provide essential services for the design, construction, and maintenance of these vital structures. They play a critical role in stabilizing sloped land, enhancing property value, and preventing erosion. Their expertise extends from initial site assessments to ongoing maintenance.
A skilled contractor understands the intricacies of various retaining wall designs and construction methods, ensuring the structure’s longevity and stability. Choosing the right contractor is crucial for a successful project, considering their experience, safety protocols, and commitment to quality workmanship.
Common Contractor Services
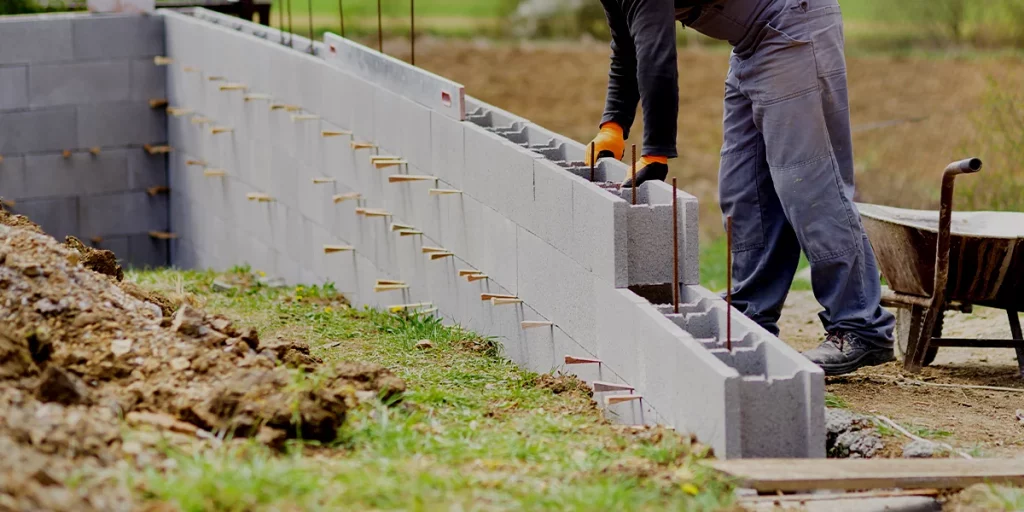
Contractors specializing in concrete retaining walls typically offer a range of services. These include design consultations, site preparation, material procurement, installation, and ongoing maintenance. They often work with engineers to develop comprehensive plans tailored to specific project needs and local regulations.
Types of Concrete Retaining Walls
Concrete retaining walls are categorized into various types, each with its own set of advantages and disadvantages.
- Gravity Walls rely on their weight to resist the pressure of the soil behind them. These walls are generally simpler to construct but require a substantial amount of concrete and may not be suitable for high soil pressures or steep slopes.
- Cantilever Walls use a reinforced concrete slab, extending into the ground, to counteract the soil pressure. This design offers greater stability for higher walls and steeper slopes than gravity walls. They are more complex to construct, potentially increasing the overall project cost.
- Anchored Walls combine the stability of cantilever walls with additional support from anchors embedded deep into the ground. These walls are effective for extremely high soil pressures and provide enhanced stability compared to other types. However, the installation of anchors adds complexity and cost to the project.
Materials and Techniques
The construction of concrete retaining walls involves a variety of materials and techniques.
- Concrete Mixtures vary based on the specific project requirements, encompassing factors like desired strength, durability, and resistance to weather conditions. High-strength concrete is often used in high-pressure situations.
- Reinforcing Methods are crucial for ensuring the wall’s structural integrity. Steel reinforcement bars (rebar) are commonly used to increase the wall’s tensile strength and resistance to bending stresses. Different reinforcement configurations are employed based on the anticipated soil pressures and wall dimensions.
Wall Types, Applications, Costs, and Maintenance
| Wall Type | Typical Applications | Estimated Costs (USD) | Common Maintenance Needs |
|---|---|---|---|
| Gravity | Low-height retaining walls for gentle slopes, simple projects. | $5,000 – $20,000 (estimate varies greatly depending on the project scale) | Regular inspection for cracks, occasional concrete patching, and waterproofing maintenance. |
| Cantilever | Moderate-height retaining walls for moderate slopes and medium-sized projects. | $10,000 – $40,000 (estimate varies greatly depending on the project scale) | Regular inspection for cracks, occasional concrete patching, and waterproofing maintenance. |
| Anchored | High-height retaining walls for steep slopes and high-pressure situations. | $20,000 – $80,000+ (estimate varies greatly depending on the project scale) | Regular inspection for cracks, occasional concrete patching, periodic anchor inspection, and waterproofing maintenance. |
Project Considerations and Factors: Concrete Retaining Wall Contractors
Selecting the right concrete retaining wall contractor is crucial for a successful project. Careful consideration of the contractor’s experience, certifications, references, and portfolio is essential to ensure quality workmanship and project completion within budget and timeline. Understanding site conditions, such as soil type, slope, and water table, is equally vital for designing and constructing a stable and enduring retaining wall.
Proper consideration of these factors minimizes the risk of future issues and ensures the structure meets the project’s needs. A well-informed decision, based on these factors, will lead to a more resilient and lasting retaining wall solution.
Contractor Selection Criteria
Choosing a reliable concrete retaining wall contractor involves assessing several key aspects. Experience in similar projects demonstrates the contractor’s ability to handle various challenges effectively. Certifications and licenses validate their expertise and adherence to industry standards. Thorough examination of references provides insights into past project performance and client satisfaction. Finally, reviewing a contractor’s portfolio allows evaluation of their design aesthetic and execution quality.
Site Condition Assessment
Understanding the site conditions is paramount for designing and constructing a stable retaining wall. The type of soil significantly impacts the wall’s design and construction. Clay soils, for instance, are prone to settlement and require specialized design approaches. Slope conditions dictate the wall’s height and the necessary reinforcement. The water table plays a critical role in the design, as high water tables necessitate waterproofing measures to prevent water damage. A thorough site analysis is necessary to prevent unforeseen problems.
Design Approaches for Varied Terrain
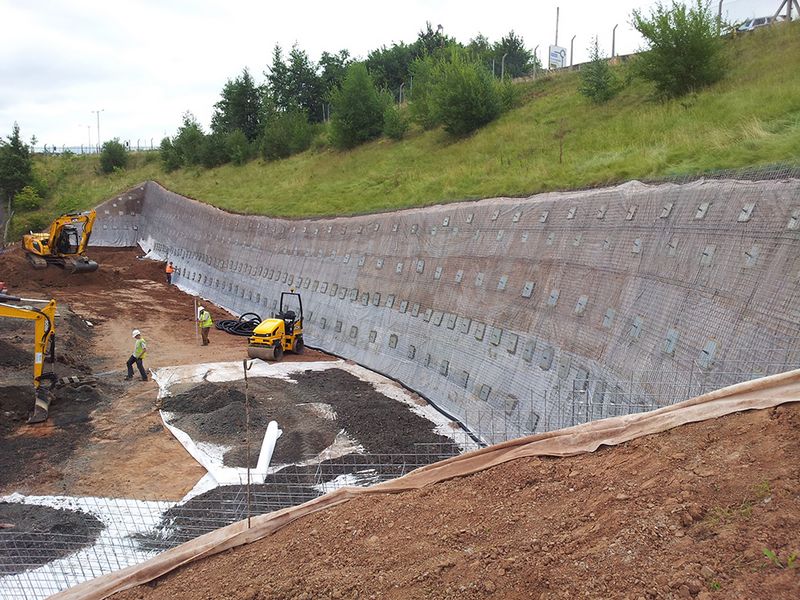
Different terrain challenges necessitate distinct design approaches. Steep slopes, for example, require reinforced walls with increased structural capacity. Soft soil conditions may necessitate the use of deep foundations or soil stabilization techniques. Consideration of groundwater conditions is paramount for the design of the wall, and incorporating drainage systems is vital to avoid water-related issues. Different design approaches are tailored to specific conditions to ensure structural integrity and longevity.
Table of Site Conditions, Design Considerations, Potential Challenges, and Mitigation Strategies
| Site Condition | Design Considerations | Potential Challenges | Mitigation Strategies |
|---|---|---|---|
| Steep Slopes | Increased wall height, reinforced concrete, consideration of retaining wall anchoring, and potentially geogrid reinforcement. | Potential for instability, increased lateral pressure, and slippage. | Employing advanced anchoring systems, implementing appropriate drainage systems, and utilizing geosynthetic reinforcement to stabilize the soil and wall. |
| Soft Soil | Deep foundations, soil stabilization techniques, such as compaction grouting or soil improvement, and proper foundation design. | Settlement, potential for wall movement, and reduced bearing capacity. | Employing deep foundations to transfer loads effectively to more stable soil layers. Consider ground improvement techniques to enhance soil bearing capacity. |
| High Water Table | Waterproofing measures, proper drainage systems, and design considerations to prevent water damage. | Increased water pressure, potential for hydrostatic pressure, and deterioration of the concrete. | Installing waterproof membranes, incorporating effective drainage systems, and using appropriate geomembranes or other water barriers. |
| Clay Soil | Specialized design approaches, consideration of potential settlement, and use of appropriate soil stabilization techniques. | Settlement issues, potential for differential settlement, and reduced bearing capacity. | Employing techniques like preloading, using geotextiles to improve drainage, and carefully selecting the appropriate foundation design. |
Estimating Costs and Budgeting
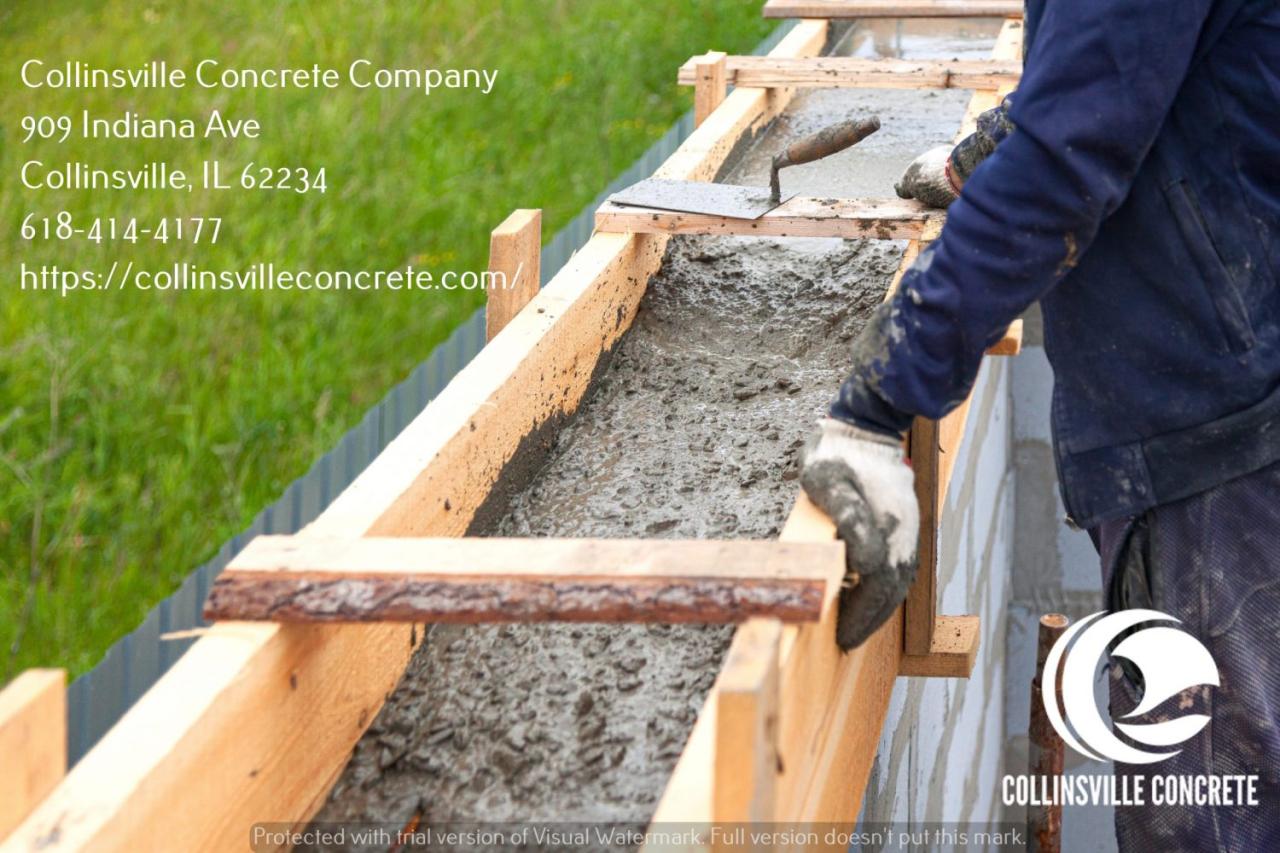
Source: collinsvilleconcrete.com
Accurately estimating the cost of a concrete retaining wall project is crucial for successful project management. Understanding the various factors influencing the price and developing a realistic budget helps clients make informed decisions and avoid potential surprises. This section details the key components of cost estimation and budgeting, providing a clear roadmap for the process.
Precise cost estimation is essential to ensure the project stays within the allocated budget and meets client expectations. A well-defined budget will allow for realistic financial planning and resource allocation, mitigating potential risks and facilitating a smooth project execution.
Factors Influencing Concrete Retaining Wall Costs
Several key factors significantly impact the overall cost of a concrete retaining wall project. These include labor costs, material expenses, permit fees, site preparation, and design complexity. Variations in these elements directly influence the final project price. For example, a more complex design, requiring specialized reinforcement or intricate forms, will naturally increase the cost.
Requesting and Evaluating Contractor Bids
Obtaining competitive bids from multiple qualified contractors is a critical step in cost management. A comprehensive bid package should articulate the scope of work, materials, and project timeline. A thorough evaluation of bids considers not only the price but also the contractor’s experience, reputation, and proposed methodology. For example, a contractor with a proven track record of successful projects might justify a slightly higher price due to their expertise.
Creating a Realistic Budget, Concrete Retaining Wall Contractors
A step-by-step process for creating a realistic budget involves several key steps. First, carefully define the project scope, including the dimensions, materials, and desired features of the retaining wall. Next, gather detailed quotes from various suppliers for materials. Include estimates for site preparation, excavation, and any necessary reinforcement. The budget should also factor in potential contingencies for unforeseen circumstances. Consider factors like fluctuating material prices or unexpected delays. A thorough understanding of each phase’s costs, along with contingency planning, will create a resilient budget.
Budget Breakdown and Cost Control
| Cost Factor | Estimated Cost Range (USD) | Potential Savings | Tips for Cost Control |
|---|---|---|---|
| Labor | $500 – $3,000 per linear foot | Seek bids from multiple contractors, compare hourly rates, and consider utilizing skilled, but possibly less experienced labor, in certain roles. | Employ efficient project management techniques, establish clear communication protocols, and ensure workers adhere to established schedules. |
| Materials (concrete, rebar, etc.) | $200 – $1,500 per linear foot | Compare prices from different suppliers, negotiate bulk discounts, and explore alternative, but equally effective, materials. | Choose materials with long-term durability that require minimal maintenance. Optimize material usage to avoid waste. |
| Permits and Inspections | $50 – $500 | Research and understand the local building codes and regulations to ensure compliance and minimize potential delays. | Plan for permit requirements and secure the necessary documentation promptly. |
| Site Preparation (excavation, grading) | $200 – $1,000 per linear foot | Employ efficient excavation techniques and explore alternative site preparation methods if possible. | Thoroughly assess the site conditions before commencing work, plan the excavation process carefully, and use appropriate equipment to minimize disruption and costs. |
| Design and Engineering (if applicable) | $100 – $500 per linear foot | Collaborate with the designer to optimize the design and ensure compliance with local regulations. | Use standardized designs where possible and explore simplified designs that can reduce the complexity of the design process. |
Legal and Regulatory Aspects
Navigating the legal landscape is crucial for any concrete retaining wall project. Understanding local regulations and potential liabilities is essential for both contractors and homeowners to ensure a smooth and compliant process. Proper permitting, adherence to codes, and proactive risk management are key elements in preventing future disputes and ensuring project success.
Local jurisdictions often have specific regulations regarding retaining wall construction. These regulations may encompass setback requirements, height limitations, drainage specifications, and material approvals. Failure to comply with these regulations can result in significant delays, costly revisions, or even project rejection. A thorough review of local ordinances and building codes is vital before commencing any work.
Common Local Regulations and Permits
Local building codes and ordinances frequently Artikel specific requirements for retaining wall construction. These requirements often include permit applications, site inspections, and adherence to specific design standards. Commonly required documentation includes detailed plans, specifications, and calculations. These regulations aim to ensure the structural integrity of the wall and prevent potential hazards to adjacent properties. Understanding these regulations is crucial to avoid costly and time-consuming revisions or project delays.
Liability Considerations
Understanding potential liabilities is paramount for both contractors and homeowners. Contractors are responsible for the quality of their work, adhering to safety standards, and completing the project within the agreed-upon timeframe and budget. Homeowners, on the other hand, need to be aware of their responsibilities regarding the project’s design, materials, and any potential impacts on adjacent properties. Clear contracts, detailed specifications, and proactive communication can mitigate many potential liabilities.
Potential Legal Issues
Construction or maintenance of retaining walls can lead to various legal issues. Disputes may arise regarding property lines, drainage issues, structural damage, or faulty workmanship. Neighbor disputes over property boundaries and water runoff are common issues. Failing to address these potential issues proactively can result in costly legal battles.
Dispute Resolution Methods
Proactive measures can often prevent disputes. Clear contracts, detailed specifications, and open communication channels are crucial. Mediation is a common and cost-effective method for resolving disputes. In cases where mediation fails, arbitration or litigation may be necessary.
| Permitting Requirements | Legal Considerations | Potential Disputes | Dispute Resolution Methods |
|---|---|---|---|
| Permit application and inspection procedures | Property line disputes, easements, and drainage issues | Disputes over workmanship, material defects, and project timelines | Mediation, arbitration, and/or litigation |
| Compliance with building codes and zoning regulations | Liability for damage to adjacent properties or structures | Disagreements on project scope, design, or budget | Negotiation, mediation, and contractual dispute resolution clauses |
| Site plans and specifications approval | Homeowner’s responsibility for design and materials selection | Issues regarding water runoff, erosion, and soil stability | Independent expert evaluation, alternative dispute resolution (ADR) |
Last Point
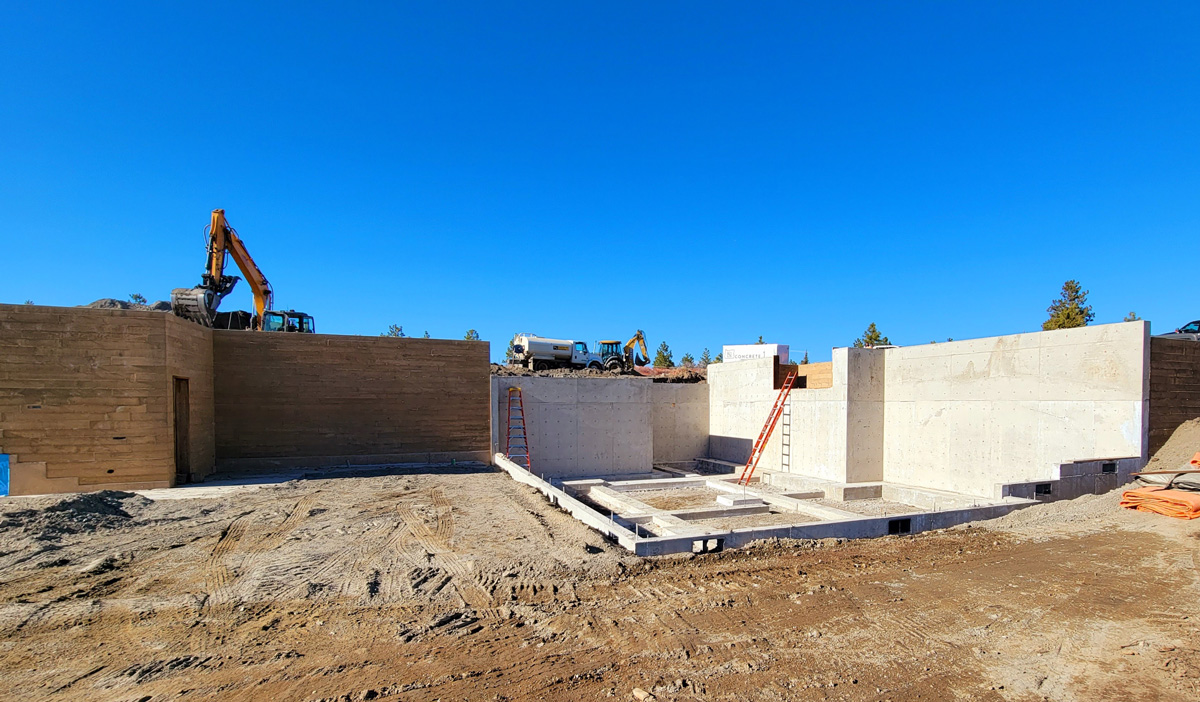
Source: oregon-concrete.com
In conclusion, selecting the right concrete retaining wall contractors is a critical step in ensuring a successful project. This guide has provided a comprehensive overview of the services offered, project considerations, cost estimation, and legal aspects involved. Armed with this knowledge, you can confidently approach your retaining wall project, knowing you’ve considered all the necessary factors. Remember to prioritize experience, certifications, and thorough evaluations when choosing a contractor, and always meticulously review project costs and legal requirements.
